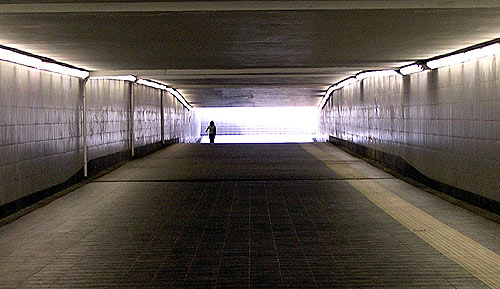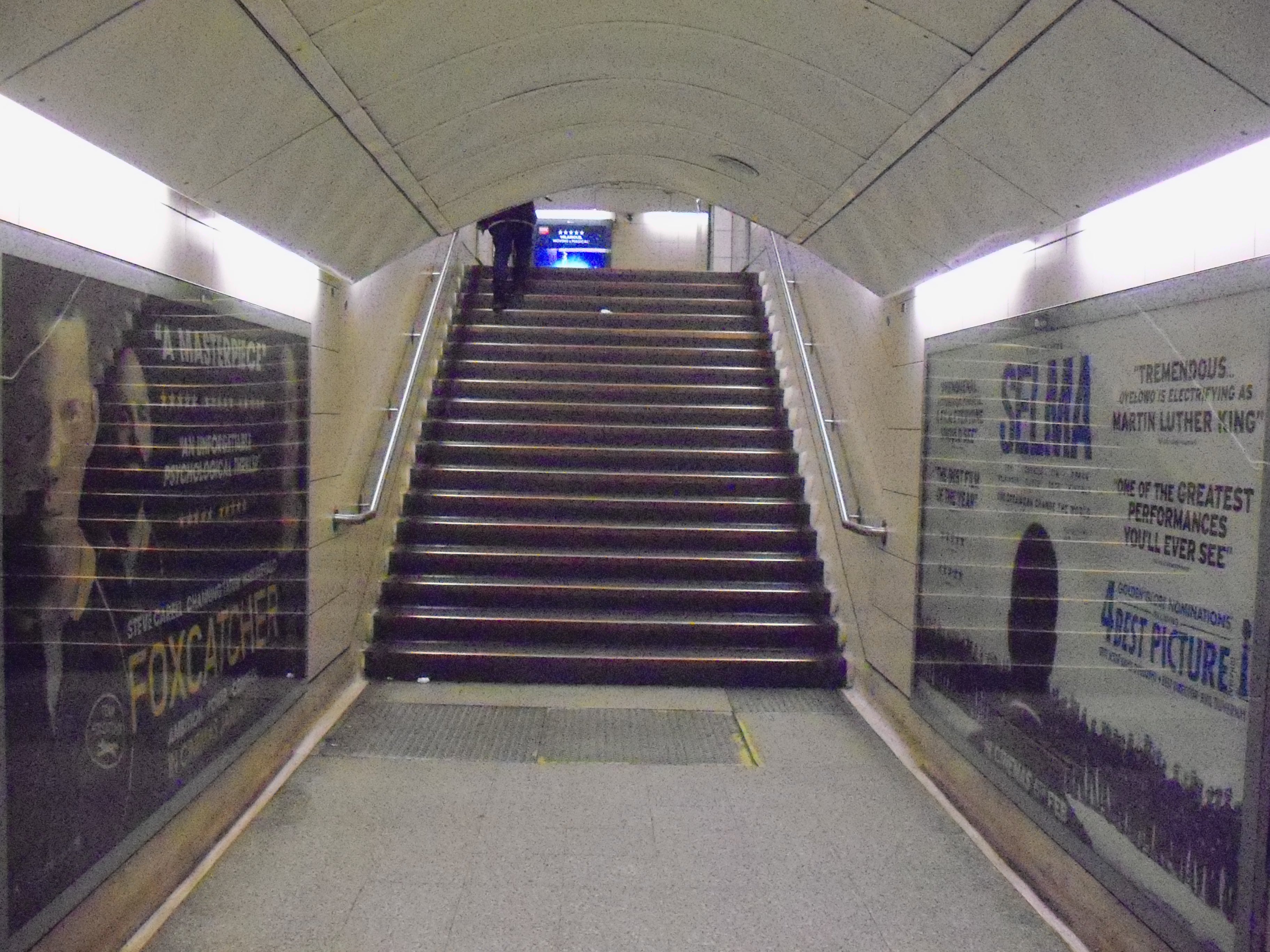Underpass construction
Contents |
[edit] Introduction
An underpass, or subway, is a tunnel containing a road or pedestrian passageway running underneath a road or railway. Underpasses can also be constructed to allow wildlife to pass safely under a transport corridor.
[edit] Construction methods
There are three main methods for constructing underpasses:
- Precast concrete units.
- In situ concrete.
- Thrust-bored units.
Precast concrete units are often manufactured as standard units and can be provided to site as complete box-like open-ended sections, portal frame segments, or as separate wall and roof units.
Box units are typically jointed using a pre-formed sealant strip in a socket and spigot joint. Connection plates in the floor and roof are used to bolt together the units.
Portal frame units, which are pre-stressed, require the lower waterproofing membrane to be placed on a concrete slab, with continuous concrete bearing pads (usually 300 mm wide x 25 mm deep) are laid on top. The units are then placed in position, with lubrication applied to reduce stress-induced friction.
Wall and roof unit systems comprise precast units that are placed in position with the floor laid in situ using the units as shuttering. The roof units are then placed and the in situ loading slab poured, with loading requirements determining the thickness.
Thrust-bored units require a suspension of bentonite as lubrication. As a means of transmitting the thrust load, the units must have direct edge contact rather than the pre-formed sealing strip. This jointing method should allow edge contact for jacking, but be capable of receiving a sealing compound from the inner face. This is possible by forming a rebated joint filled with mortar prior to applying the sealant.
In situ concrete underpasses are constructed using the same methods as any underground tunneling construction.
[edit] Waterproofing
Waterproofing underpasses is commonly achieved by applying one of the following:
Two coats of mastic asphalt should be laid, with joints staggered at least 150 mm. Bituminous sheeting should be applied in 2-3 layers, with hot bitumen fully bedding each layer. A self-adhesive bituminous polythene can be used and have the advantage of being easier and quicker to lie in place.
Once in place, the waterproof membrane must be protected by constructing a concrete-block skin against the membrane before backfilling with granular material. This helps to avoid the membrane being punctured.
[edit] Lighting and drainage
To try and avoid vandalism occurring, underpass lighting should be made using toughened glass and recessed into the walls or roof units.
The locality and use of the underpass will determine the finishes. Urban underpasses are often painted in bright colours or to suit the finish of its immediate surroundings, using mosaics, tiling and rendering. For underpasses where aesthetics are not as important, a plain concrete finish will often be chosen.
Drainage comprises normal falls, screeded floor and gullies or continuous side channels which will flow into a storm sewer as and when required.
[edit] Find out more
[edit] Related articles on Designing Buildings Wiki
Featured articles and news
Building Safety recap January, 2026
What we missed at the end of last year, and at the start of this...
National Apprenticeship Week 2026, 9-15 Feb
Shining a light on the positive impacts for businesses, their apprentices and the wider economy alike.
Applications and benefits of acoustic flooring
From commercial to retail.
From solid to sprung and ribbed to raised.
Strengthening industry collaboration in Hong Kong
Hong Kong Institute of Construction and The Chartered Institute of Building sign Memorandum of Understanding.
A detailed description fron the experts at Cornish Lime.
IHBC planning for growth with corporate plan development
Grow with the Institute by volunteering and CP25 consultation.
Connecting ambition and action for designers and specifiers.
Electrical skills gap deepens as apprenticeship starts fall despite surging demand says ECA.
Built environment bodies deepen joint action on EDI
B.E.Inclusive initiative agree next phase of joint equity, diversity and inclusion (EDI) action plan.
Recognising culture as key to sustainable economic growth
Creative UK Provocation paper: Culture as Growth Infrastructure.
Futurebuild and UK Construction Week London Unite
Creating the UK’s Built Environment Super Event and over 25 other key partnerships.
Welsh and Scottish 2026 elections
Manifestos for the built environment for upcoming same May day elections.
Advancing BIM education with a competency framework
“We don’t need people who can just draw in 3D. We need people who can think in data.”
Guidance notes to prepare for April ERA changes
From the Electrical Contractors' Association Employee Relations team.
Significant changes to be seen from the new ERA in 2026 and 2027, starting on 6 April 2026.
First aid in the modern workplace with St John Ambulance.
Solar panels, pitched roofs and risk of fire spread
60% increase in solar panel fires prompts tests and installation warnings.
Modernising heat networks with Heat interface unit
Why HIUs hold the key to efficiency upgrades.


























